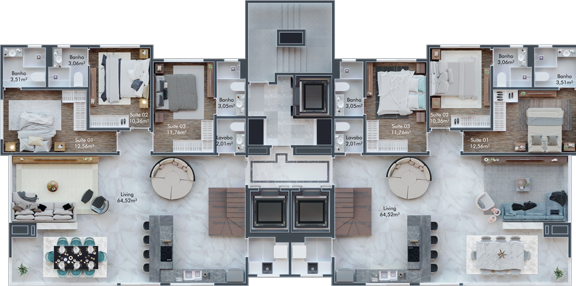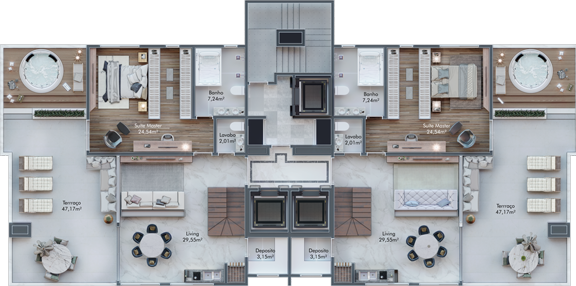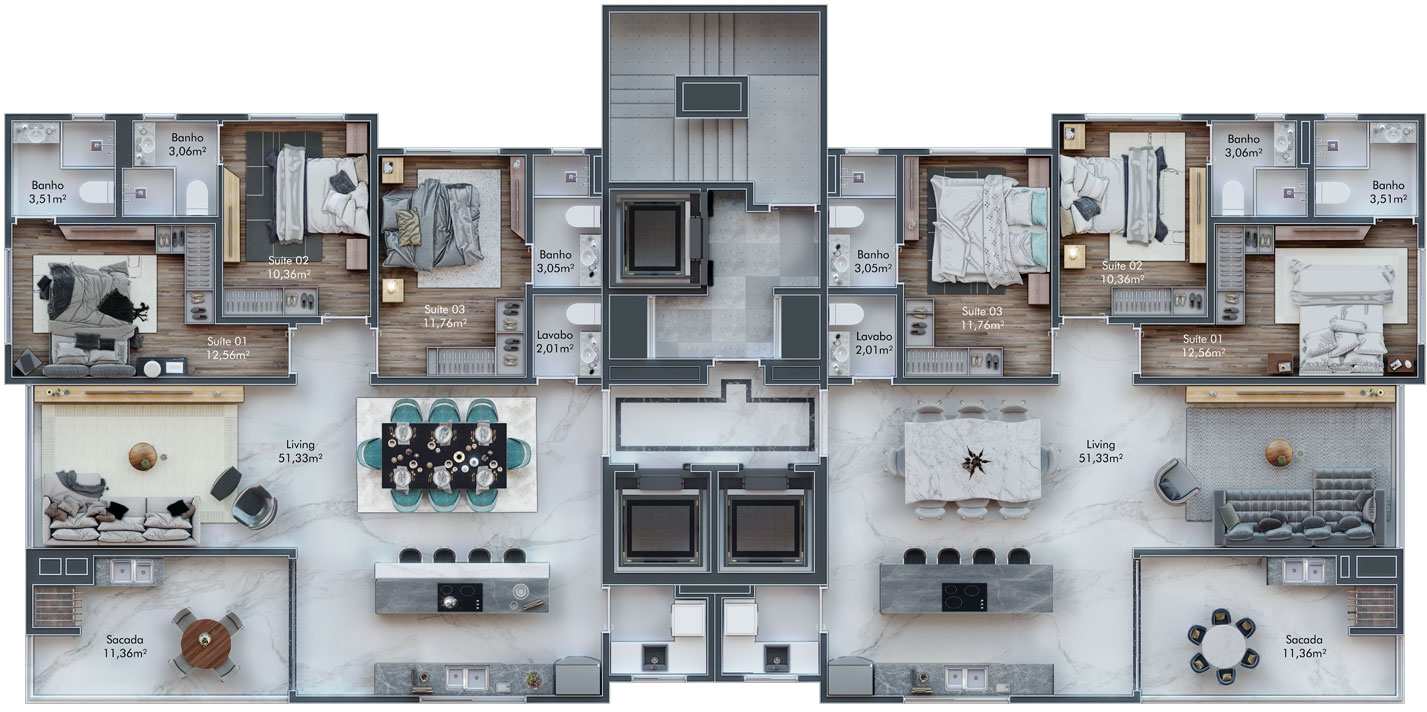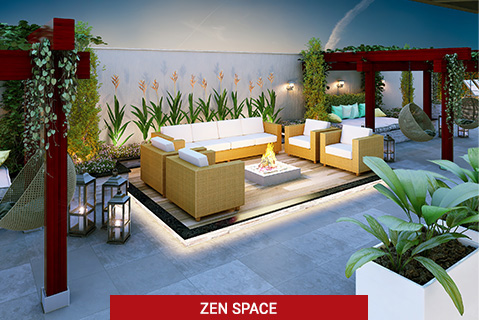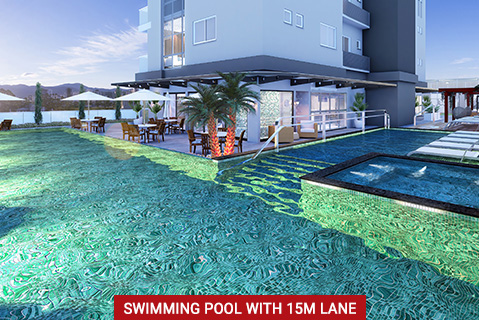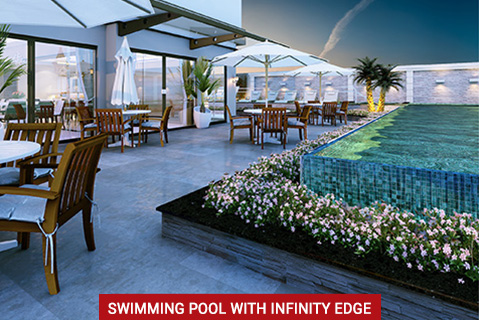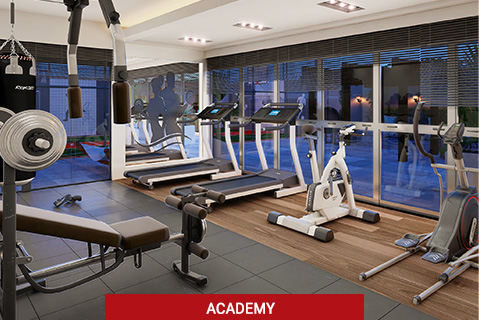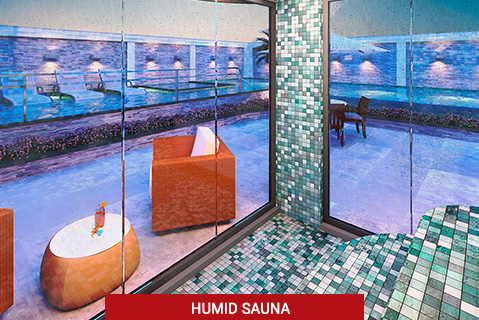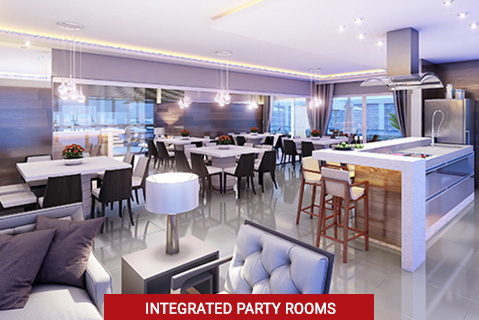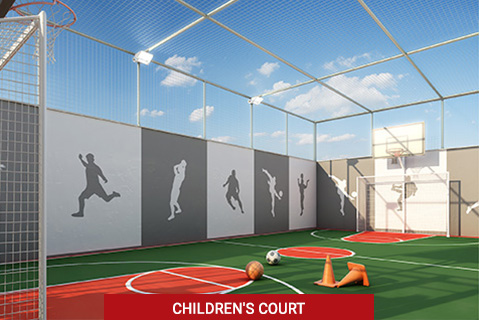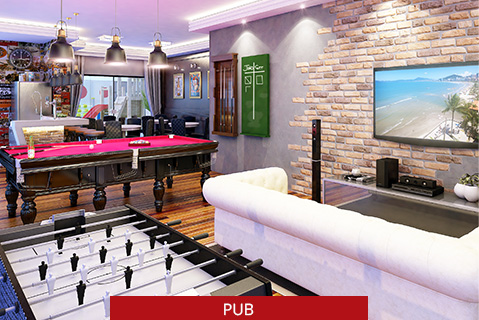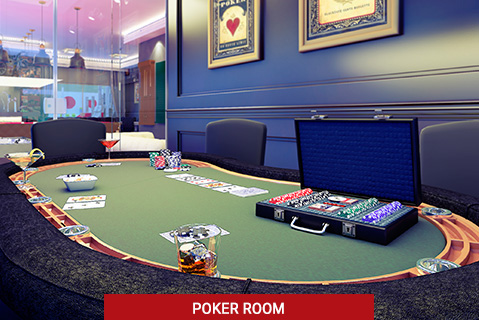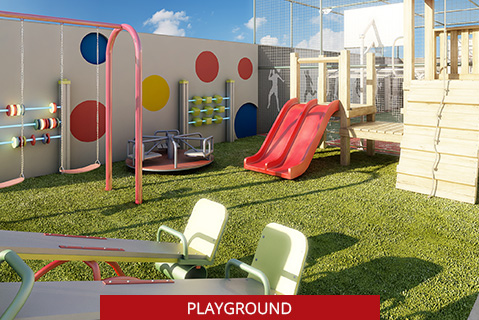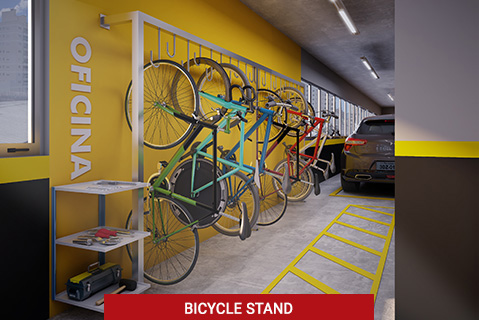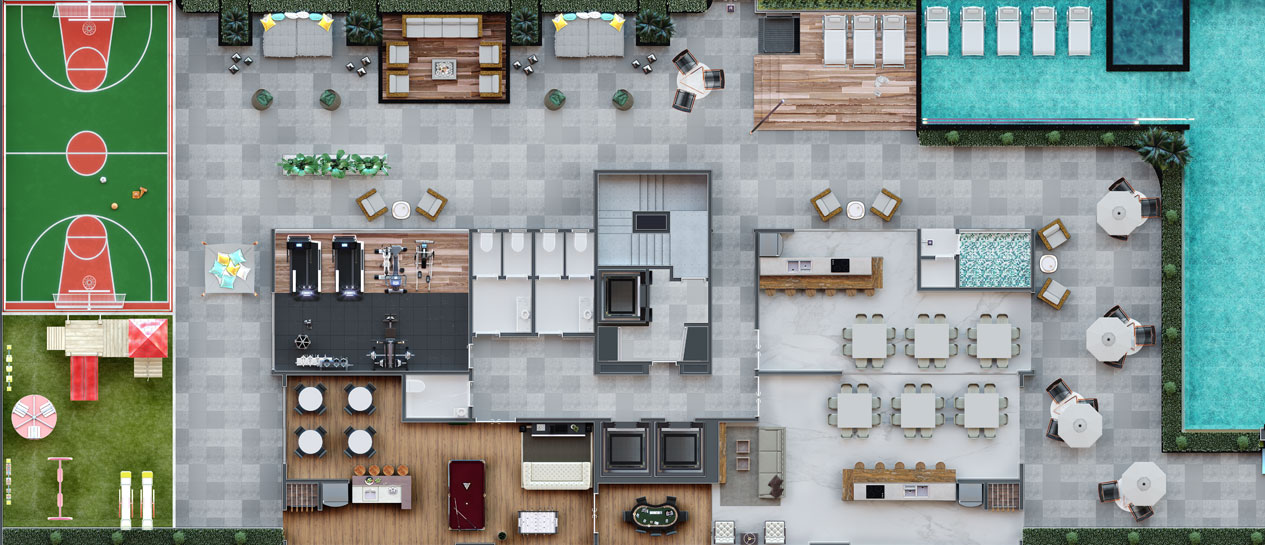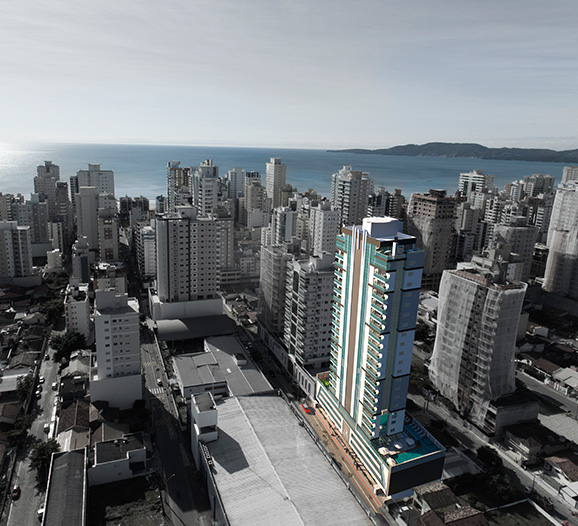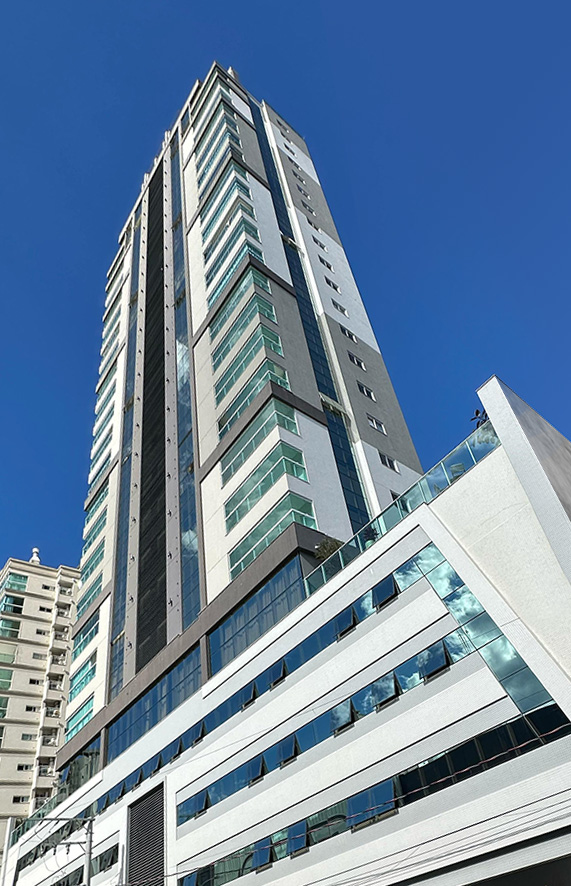
Incorporation record R-2-58722 - Itapema/SC
Designed by renowned professionals, it is a unique enterprise, built aiming at the intelligent use of spaces, on a plot of 1,013 m². A single tower, with only 38 apartments of 163 m² of total area, being 127 m² of private area and two duplex penthouses. In the Porto Cali, architecture and quality of life are integrated in perfect harmony. Like a piece of art, the apartments were carefully ideated and designed with the maximum utilization, exclusivity and integration of the spaces. Such commitment transforms the Porto Cali into a new reference for the civil construction of Itapema. The concept of leisure has as reference the spirit of the place, the city and the time in which we live. Thus, in addition to the private area, Porto Cali has a great common area of 880 m², divided into more than 10 settings and various forms of leisure. Porto Cali Residential is contemporary, thinking in every detail and strategically located in one of the most sought beaches of Santa Catarina.The Building
- 02 apartments per floor- High finish standard
- Facade with glass and brise skin
- Aluminum frames
- Large leisure area, furnished and equipped
- Individual water, light and gas meters
- Electronic intercom
- Presence sensors in common areas
- Wi-fi in the common areas
- Duplex penthouses
- Decorated entrance hall
Artistic perspective of the facade. The shades of the colors displayed may change in relation to the actual painting of the building. Images are merely illustrative. According to law no. 4591/64, we inform you that the illustrations are exclusively promotional. The finishes will be in accordance with the project description, which will be an integral part of the contract. The furniture and appliances are of commercial dimensions and are not an integral part of the purchase contract of the property. Plan with decorating suggestion.
PENTHOUSES
Duplex penthouse with 3 or 4 suites and 3 or 4 parking places, 258 m² of private area.
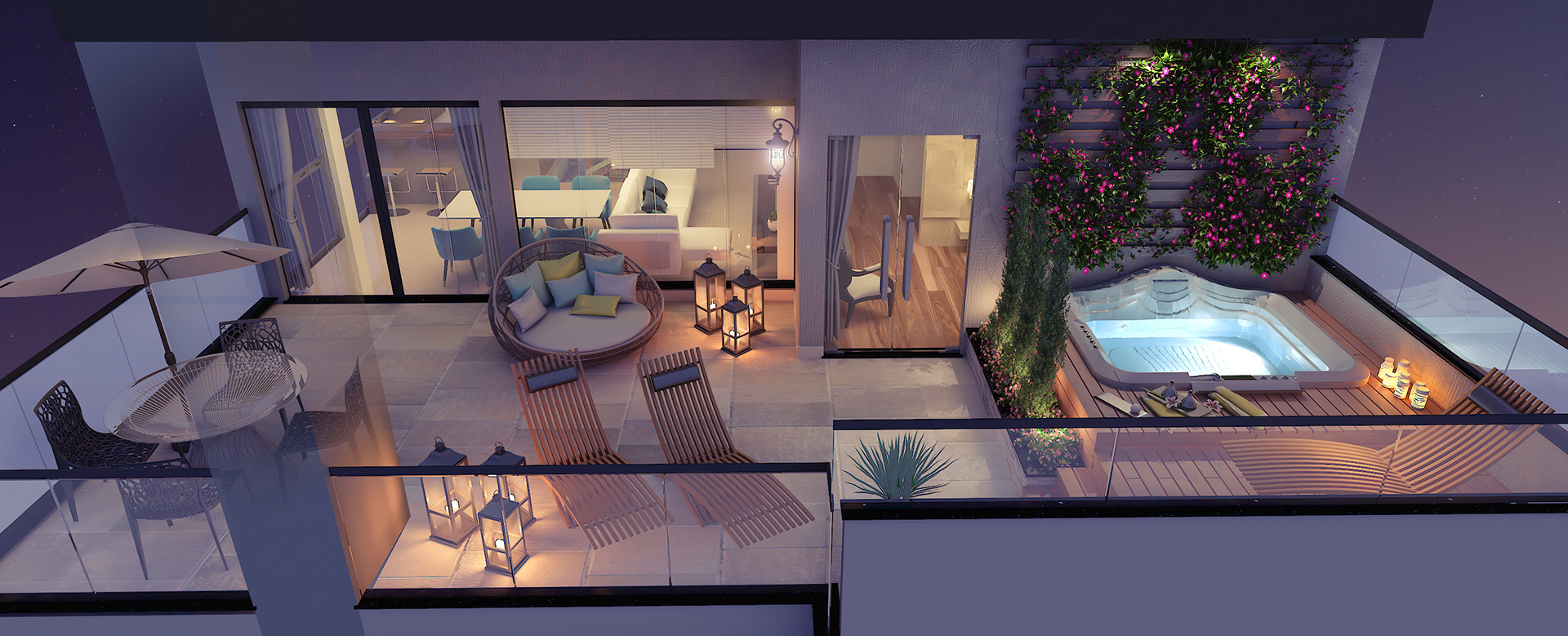
PENTHOUSE PLANS
THE APARTMENTS
- Apartments with 3 suites
- 127 m² of private area
- 2 or 3 parking places
- Living/dining integrated with kitchen
- Living room and kitchen with glass skin
- Balcony with barbecue
IMAGE GALLERY
TYPICAL APARTMENT PLAN
LEISURE AREA
Common areas, equipped and decorated, with 880 m²
-
- Children's court
- Playground
- Academy
- PUB
- Poker Room
- Zen Space
- Deck -
- "Prainha"
- Adult Pool
- Ofurô
- Humid sauna
- Party rooms 1/2
- Lounge party room
- Locker rooms
IMAGE GALLERY, LEISURE AREA
PLAN OF THE LEISURE AREA
VIDEO
LOCATION
CONSTRUCTION CHRONOGRAM
- Terrain ( 100 %)

- Foundation ( 100 %)

- Structure ( 100 %)

- Masonry ( 100 %)

- Installations ( 100 %)

- Internal covering ( 100 %)

- Ceramics ( 100 %)

- External covering ( 100 %)

- Paint ( 100 %)

- Frames ( 100 %)

- Finish ( 100 %)

FOTOS OF THE CONSTRUCTION IN PROGRESS
REQUEST MORE INFORMATION


